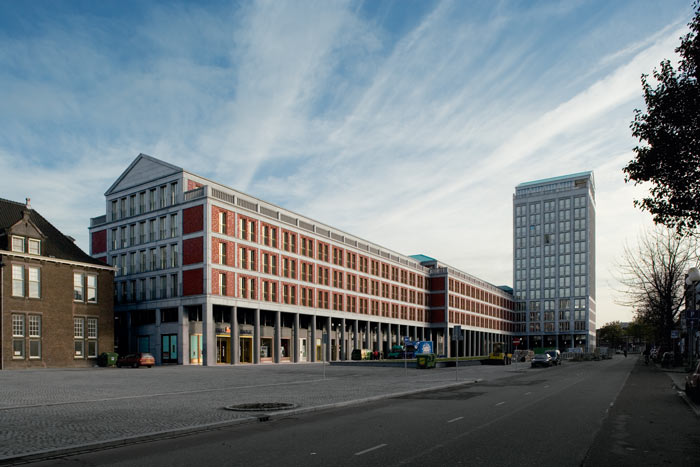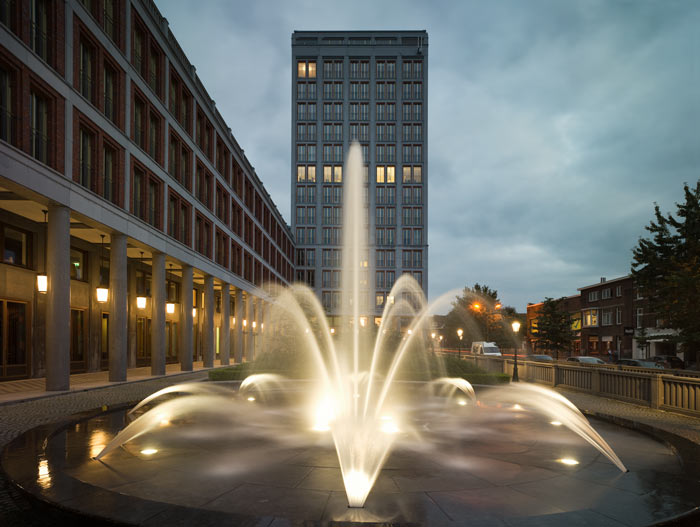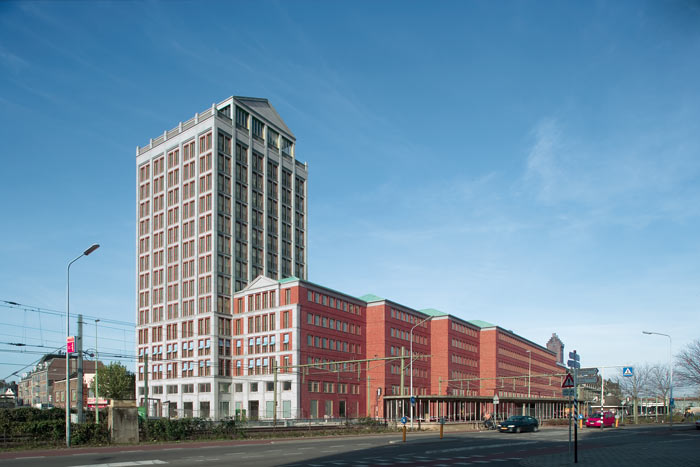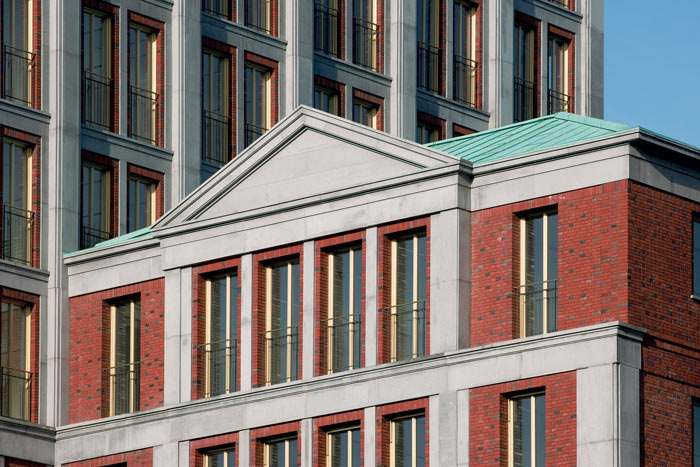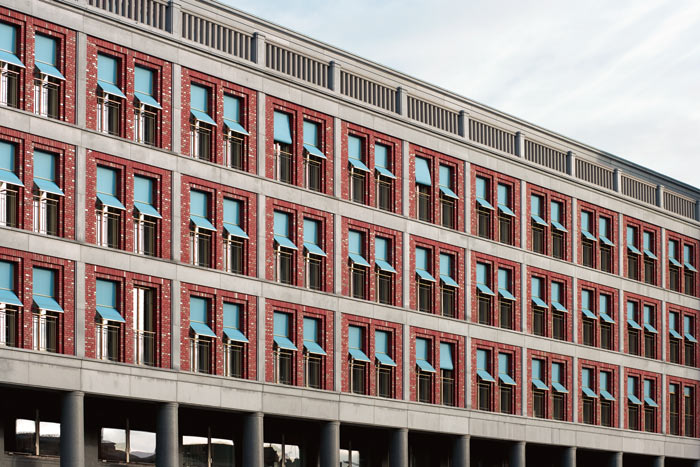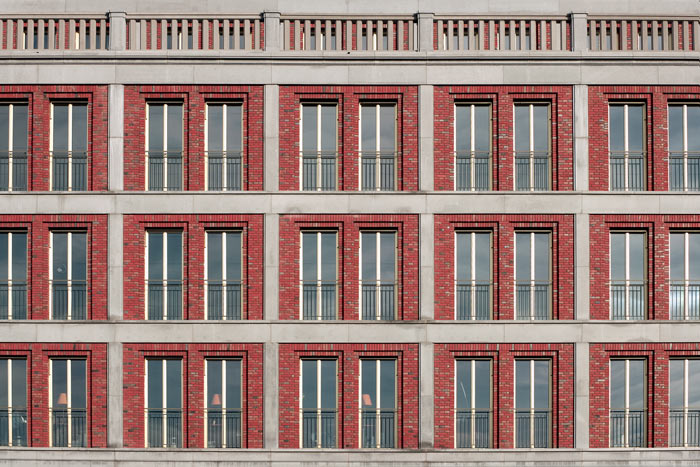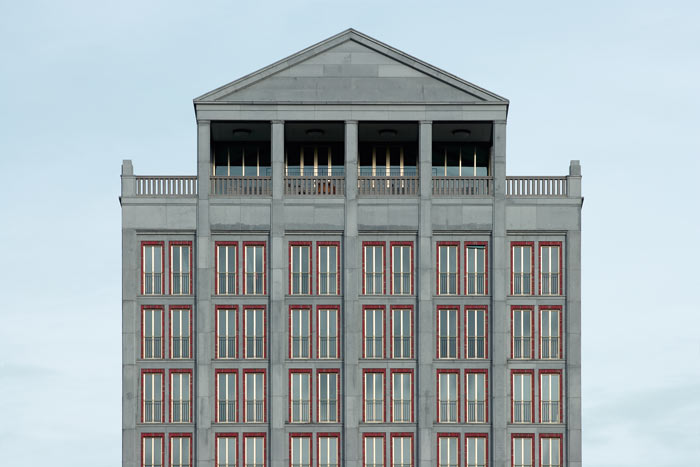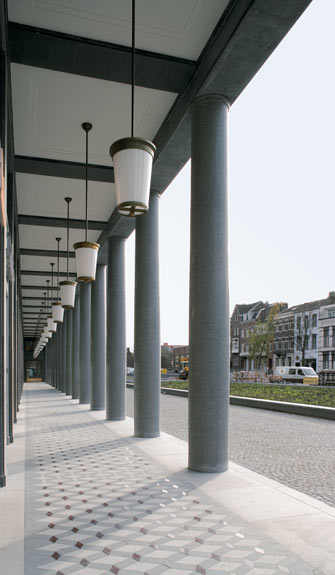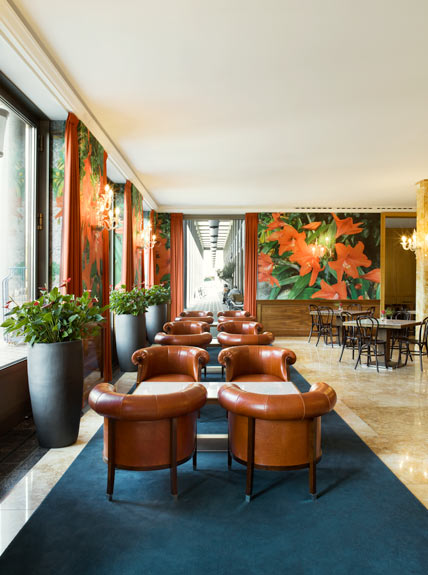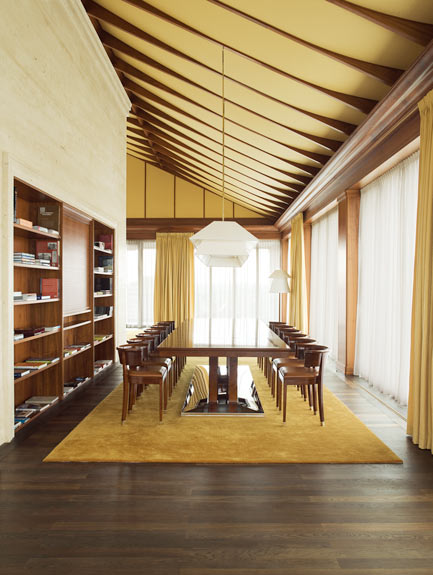On the east bank of the Maas, the former “Sphinx” Gelènde, a new, up-and-coming city district has developed in the last few years intended to lead into the station. The relationship is sought very directly with a stepped building structure situated close to the railway tracks which rises as a tower block, thereby taking up both the theme of the station tower with its crow-stepped roof, although in a higher design conforming to the scale of the recent city development, and also linking to the towers of the neighbouring building to the west. In particular thought it echoes the theme of the old town thus forming a link between the two halves of the city across the river. This intention is underlined by a pavilion-like steeple whose tympanum refers quite consciously to the Baroque and Classical architecture which characterises the old town.
Likewise the materials: the complex design of the basic shape using a “scaffold” of Bluestone and brick insets lends the ensemble its impressive character, further heightened by a colonnade of precast concrete pillars in a Bluestone look. Display windows and entrances are finished as highly distinctive architectural bronze frames; in the upper storeys aluminium windows anodised in a brass tone have been used and their steel balustrade grids finished with a shimmering anthracite coating and brass edging. On the south-side of the station between the three and four-storey residential blocks along the Stationsstraat and the new building is an urban space whose generously proportioned gardens, laid over an underground car park, were created according to the design of Wirtz International, Schoten, Belgium. This extends to the foot of the 15-storey tower which forms the southern boundary of the urban space. The middle of these gardens, framed in a bank of Bluestone, is marked by a fountain also designed in Bluestone. The entrance to the underground car park and all the supply and disposal connections are to be found on the south-side, where a complexity of ramps and tunnels has been created serving above all to provide a cycle connection under the train tracks to the new Maastricht station forecourt.
All pedestrian access is via the colonnade, an impressive gateway underlined by crystal lamps to an unusually ambitious office building. The entrances are clad in blue-green Badiglio Imperial marble, the lobbies on each level in mirrored pyramid mahogany panels. The distinctive feature of this building, characterised mainly by its craftsmanship, is its construction method: industrially precast concrete pillars with external walls executed as sandwich elements. All that was left to be done to these load-bearing, storey-high and up to 14 metre long elements on the construction site was to put in the windows and paint the inside.
Likewise the materials: the complex design of the basic shape using a “scaffold” of Bluestone and brick insets lends the ensemble its impressive character, further heightened by a colonnade of precast concrete pillars in a Bluestone look. Display windows and entrances are finished as highly distinctive architectural bronze frames; in the upper storeys aluminium windows anodised in a brass tone have been used and their steel balustrade grids finished with a shimmering anthracite coating and brass edging. On the south-side of the station between the three and four-storey residential blocks along the Stationsstraat and the new building is an urban space whose generously proportioned gardens, laid over an underground car park, were created according to the design of Wirtz International, Schoten, Belgium. This extends to the foot of the 15-storey tower which forms the southern boundary of the urban space. The middle of these gardens, framed in a bank of Bluestone, is marked by a fountain also designed in Bluestone. The entrance to the underground car park and all the supply and disposal connections are to be found on the south-side, where a complexity of ramps and tunnels has been created serving above all to provide a cycle connection under the train tracks to the new Maastricht station forecourt.
All pedestrian access is via the colonnade, an impressive gateway underlined by crystal lamps to an unusually ambitious office building. The entrances are clad in blue-green Badiglio Imperial marble, the lobbies on each level in mirrored pyramid mahogany panels. The distinctive feature of this building, characterised mainly by its craftsmanship, is its construction method: industrially precast concrete pillars with external walls executed as sandwich elements. All that was left to be done to these load-bearing, storey-high and up to 14 metre long elements on the construction site was to put in the windows and paint the inside.
| Branch: | Kollhoff & Pols architecten BV |
| Project Manager: | Markus Tubbesing |
| Client: | NS Poort/ 3W Vastgoed |
| Project Address: | Stationsplein Maastricht Netherlands |
| Timerange: | 1999 - 2007 |
| Work Phases: | All |
| Construction Sum: | ca. 32 Mio. € |
| FAR: | 30.000 qm (ober- und unterirdisch) |

