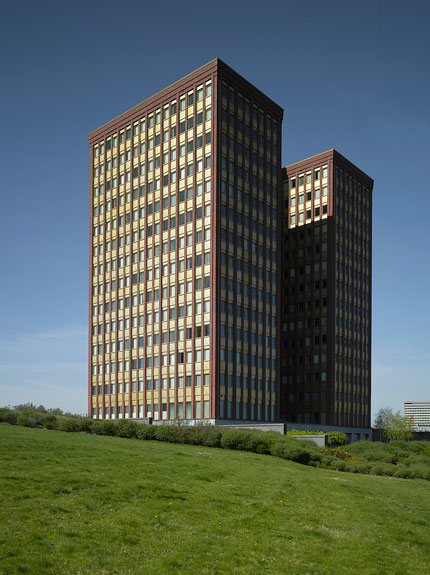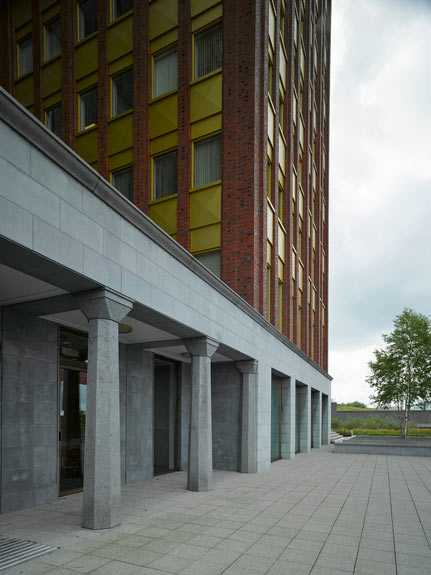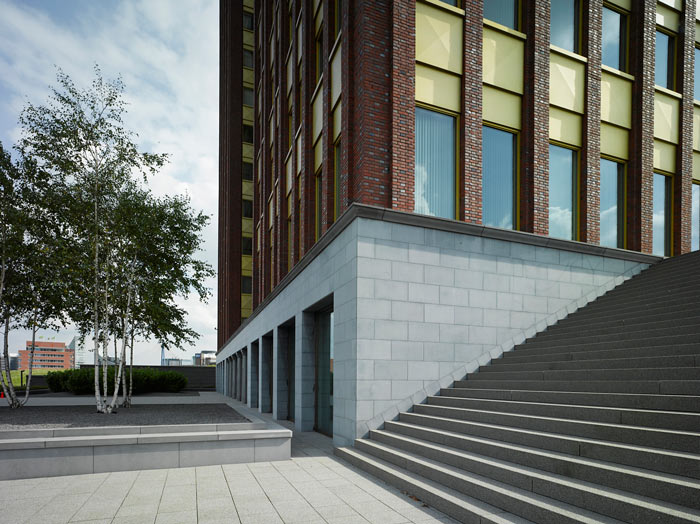A predefined town planning concept provides for four slim towers on the crown of the dam which protects against flooding and whose contours follow that of the motorway ring with its tangle of slip road junctions. So a typical back office situation in an unattractive city outskirts location, presenting the opportunity for demonstrative staging. An ideal location for international auditing and accounting offices. Four arguably over slim towers merge unobtrusively into two and finally to a single thick one which, with a lot of imagination, could suggest that three thin towers are clawing onto one another. And what about the two architects who were originally supposed to each build two towers? Do they enjoy taking up the story and withstanding the increasing absurdities or even take pleasure in a lyric attraction?
In a method not unlike the Surrealists’ “cadavre exquis” one firm, Rapp+Rapp, is designing the central somewhat higher tower and the joint foundation section, while Kollhoff und Timmermann is contributing the two outer ones. Despite the solidarity of architectural approach, the constellation created to conform to the externally imposed conditions is quite unwieldy. In particular the tight budget and established office standards offer very little scope to counter the standard structural glazing box with a more solid, durable and articulate architecture. And so the brick pillar façade with its heavy cornices is practically inevitable. For the parapets, a more economic aluminium sheet metal was selected, anodised in a golden tone.
So, with the exception of the precast eight-sided conical pillars marking the entrance area, the architectural distinction is limited to the meticulous lines of the tectonic reliefs and the craftsmanship of their construction.
In a method not unlike the Surrealists’ “cadavre exquis” one firm, Rapp+Rapp, is designing the central somewhat higher tower and the joint foundation section, while Kollhoff und Timmermann is contributing the two outer ones. Despite the solidarity of architectural approach, the constellation created to conform to the externally imposed conditions is quite unwieldy. In particular the tight budget and established office standards offer very little scope to counter the standard structural glazing box with a more solid, durable and articulate architecture. And so the brick pillar façade with its heavy cornices is practically inevitable. For the parapets, a more economic aluminium sheet metal was selected, anodised in a golden tone.
So, with the exception of the precast eight-sided conical pillars marking the entrance area, the architectural distinction is limited to the meticulous lines of the tectonic reliefs and the craftsmanship of their construction.
| Branch: | Kollhoff & Pols architecten BV |
| Project Manager: | Katrin Brünjes |
| Client: | William Properties |
| Project Address: | Brainpark 3 Rotterdam Netherlands |
| Timerange: | 2002 - 2005 |
| Work Phases: | All |
| Construction Sum: | 25 Mio. € |
| FAR: | 22.500 qm (ober- und unterirdisch) |
| Cooperating Planners: | Statik: IMD Versorgunstechnik: Hori Co- Architekt: Rapp & Rapp |






