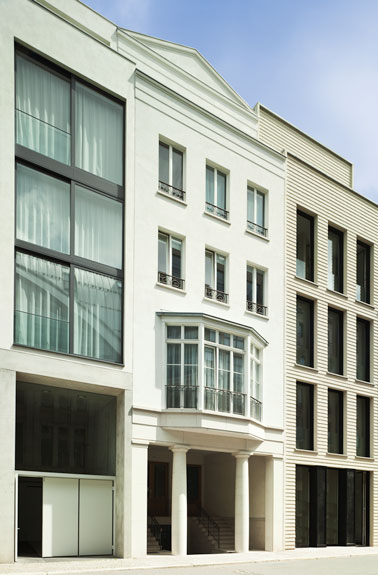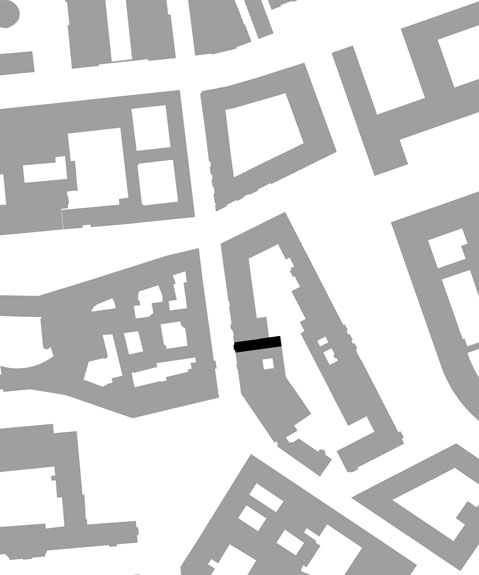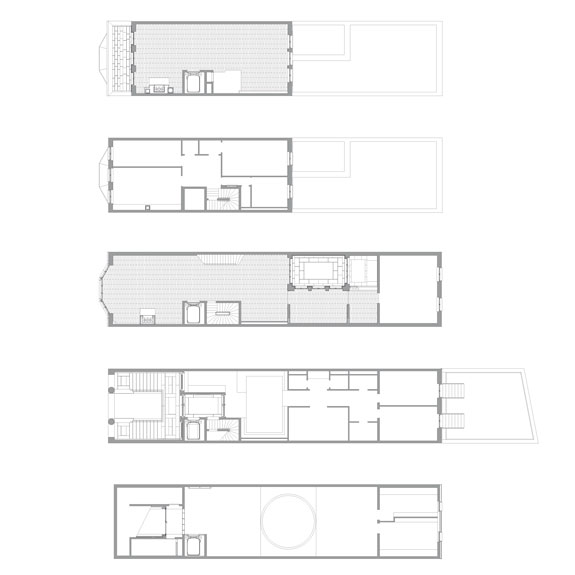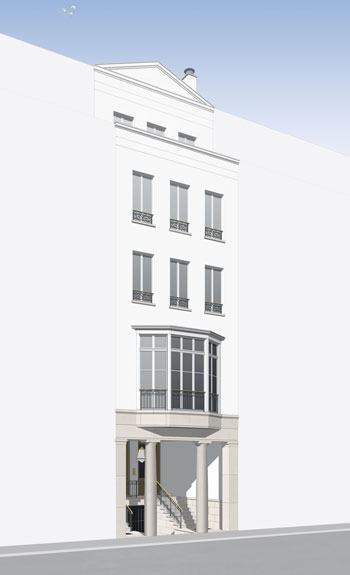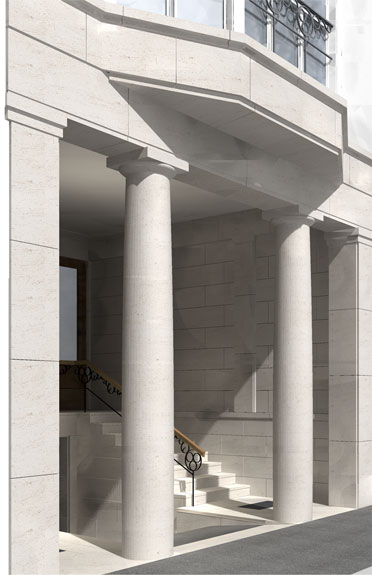Actually, designing a terraced house in the inner-city English bond bricklaying style is a simple task, just think about Amsterdam’s canals or John Nash’s London. But it soon becomes clear that today we are lacking the most important prerequisite for natural architectural mastery of this challenge, namely civic consensus on the formation of public space through individual house building. A further challenge at Friedrichswerder is the wish for private garages, which clash with the house entrance, and the prescribed setback attic storey, which robs the house of its brow.
It is from these very constraints that our design takes its shape. Starting from a five-storey conventional terrace block, a morphological process is set in motion which initially demands excavation of the entrance area so as not to overload the house front with a garage door in its most vulnerable aspect and at the same time to pay sufficient heed to the contemporary significance of the car in the building design. Thus an axial entrance was created with a symmetrical and majestic flight of steps up to the traditionally half-storey raised ground floor. This is underlined by the pair of limestone pillars, the same material as the base of the building, marking the entrance to the underground garage with its wrought iron barred gate. In contrast to the austerity of the white-plastered façade, the entrance area certainly suggests a touch of opulence.
The piano nobile extends into the street space with a bowfront whose white-varnished finely modelled window structure is borne by the cantilevered base. In contrast to this, the windows of the two storeys above, being simply inset cube-shaped windows, underline the frontality of the building, which is rounded off by a finely tiered eaves cornice. Set back and thus forming a terrace, another storey with three glass doors and a gently sloping roof also effective from inside, underlines the physiognomic character of the façade with a star-like tympanum.
The interior, designed specifically according to the wishes of the building contractor, is characterised by the generous proportions of the rooms and the beautiful, accurately detailed and finely-crafted materials.
It is from these very constraints that our design takes its shape. Starting from a five-storey conventional terrace block, a morphological process is set in motion which initially demands excavation of the entrance area so as not to overload the house front with a garage door in its most vulnerable aspect and at the same time to pay sufficient heed to the contemporary significance of the car in the building design. Thus an axial entrance was created with a symmetrical and majestic flight of steps up to the traditionally half-storey raised ground floor. This is underlined by the pair of limestone pillars, the same material as the base of the building, marking the entrance to the underground garage with its wrought iron barred gate. In contrast to the austerity of the white-plastered façade, the entrance area certainly suggests a touch of opulence.
The piano nobile extends into the street space with a bowfront whose white-varnished finely modelled window structure is borne by the cantilevered base. In contrast to this, the windows of the two storeys above, being simply inset cube-shaped windows, underline the frontality of the building, which is rounded off by a finely tiered eaves cornice. Set back and thus forming a terrace, another storey with three glass doors and a gently sloping roof also effective from inside, underlines the physiognomic character of the façade with a star-like tympanum.
The interior, designed specifically according to the wishes of the building contractor, is characterised by the generous proportions of the rooms and the beautiful, accurately detailed and finely-crafted materials.
| Branch: | Prof. Hans Kollhoff Generalplanungs GmbH |
| Project Manager: | Philipp Oehy |
| Client: | Dr. Gerhard H. Wächter |
| Project Address: | Oberwallstraße 14 10117 Berlin - Mitte Germany |
| Timerange: | 2005 - 2009 |
| Work Phases: | 1 - 8 |
| Construction Sum: | ca. 1,2 Mio. € |
| FAR: | 875 qm (ober- und unterirdisch) |
| Cooperating Planners: | Bauleitung: BAL-Bauplanungs- und Steuerungs-GmbH Tragwerksplanung: HECKEL EDMUND Ing.-Büro Haustechnik: STANTON & CO Elektrotechnik: GRIMBO ELEKTRO GmbH |
| Download Data Sheet: | [PDF] |

