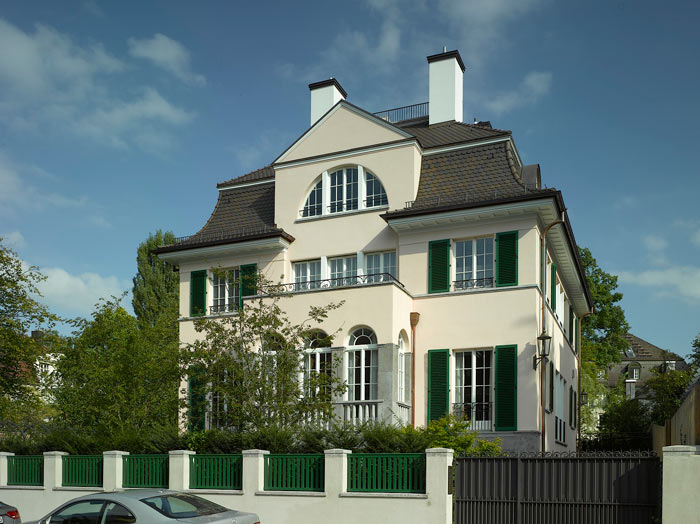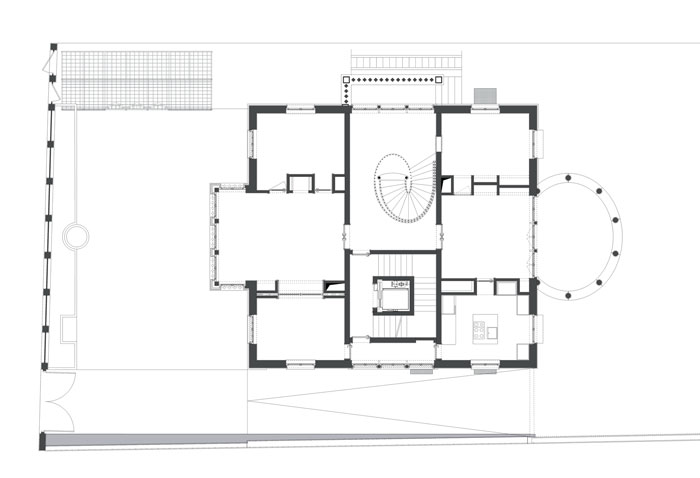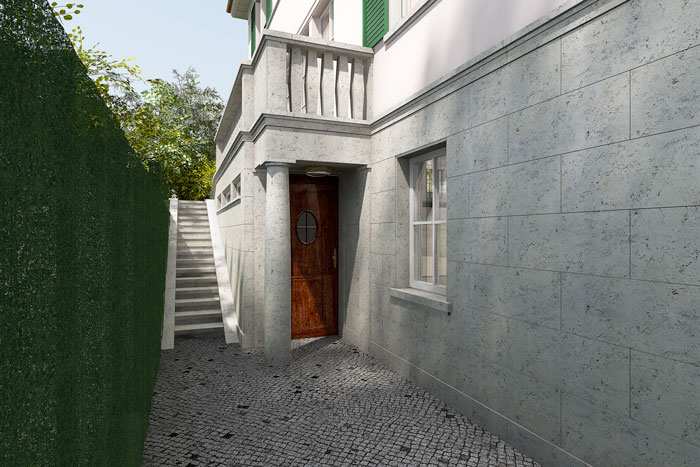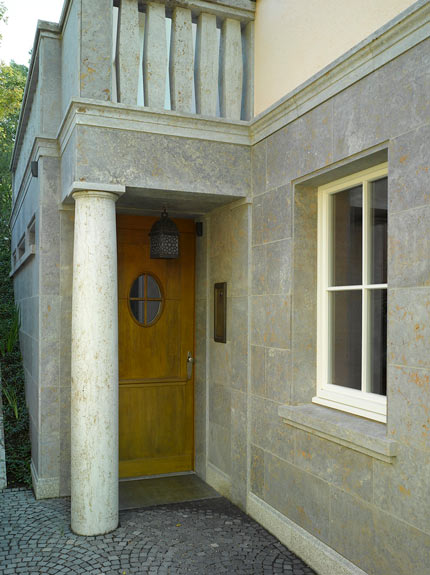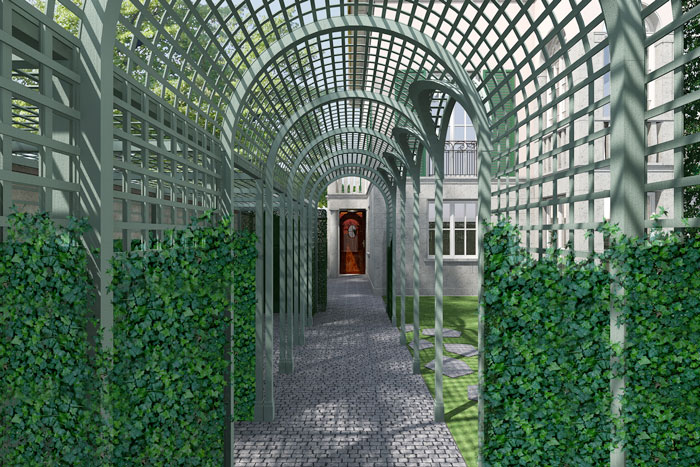The villa replaces a three-storey flat-roofed building from the 1960s which sat quite awkwardly in the panorama of Lamontstrasse. The extremely narrow parcel of land has an east elevation of two-and-a-half metres, which is incorporated into the building.
The new building makes reference in both its features and its volume to the protected architectural ensemble. The building provides high-quality residential space over several storeys with a self-contained flat. The monolithic façade derives its individuality from the interplay of natural stone and a pattern of plaster sections. White-painted wooden windows, green-painted wooden shutters and a plaster frieze define the physiognomy of the building. The roof is finished in classic beaver tail tiles and takes up the theme of the splendid neighbouring houses with their opulent hipped roofs and avant-corps gable designs. It ends in a balcony-style roof terrace.
As most of the houses in this area, the villa has a front garden at street level and a leisure garden behind the house, under which is the garage. The path up to the entrance to the building leads along a trellis into which the waste containers and bicycle stands are integrated. The boundary to the street is marked by rendered posts with cast iron gates and a wooden slatted fence. The extensive but diseased stock of trees was replaced by valuable new plantations.
As is fitting in a historic district of the city with its own distinctive character, the house reins in its newness and appears to have always been here.
The new building makes reference in both its features and its volume to the protected architectural ensemble. The building provides high-quality residential space over several storeys with a self-contained flat. The monolithic façade derives its individuality from the interplay of natural stone and a pattern of plaster sections. White-painted wooden windows, green-painted wooden shutters and a plaster frieze define the physiognomy of the building. The roof is finished in classic beaver tail tiles and takes up the theme of the splendid neighbouring houses with their opulent hipped roofs and avant-corps gable designs. It ends in a balcony-style roof terrace.
As most of the houses in this area, the villa has a front garden at street level and a leisure garden behind the house, under which is the garage. The path up to the entrance to the building leads along a trellis into which the waste containers and bicycle stands are integrated. The boundary to the street is marked by rendered posts with cast iron gates and a wooden slatted fence. The extensive but diseased stock of trees was replaced by valuable new plantations.
As is fitting in a historic district of the city with its own distinctive character, the house reins in its newness and appears to have always been here.
| Branch: | Prof. Hans Kollhoff Generalplanungs GmbH |
| Project Manager: | Andreas Schmitz-Engels |
| Client: | Privat |
| Project Address: | Munich - Bogenhausen Germany |
| Timerange: | 2007 - 2010 |
| Download Data Sheet: | [PDF] |

