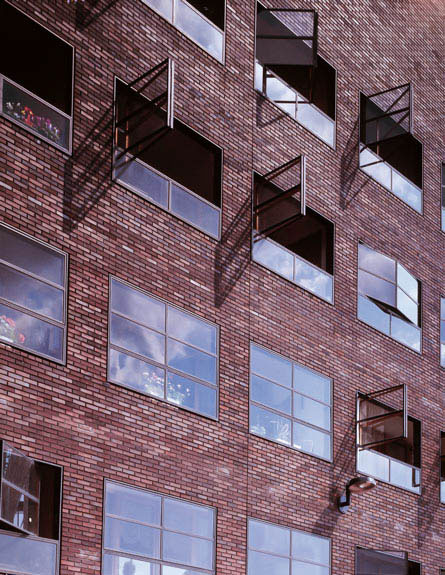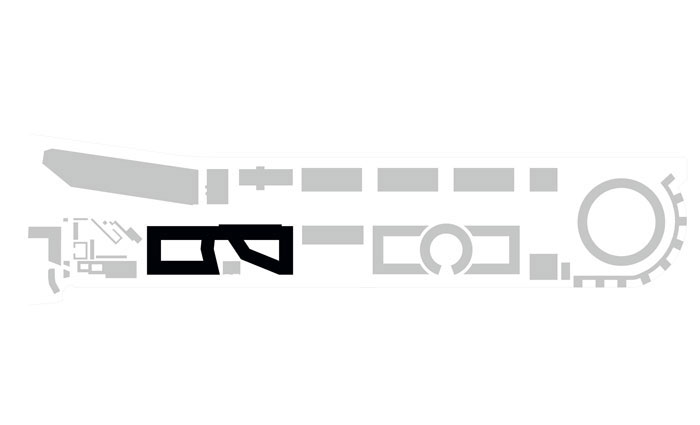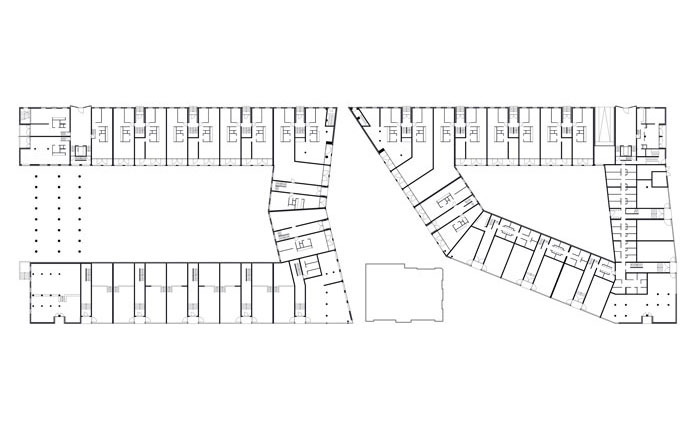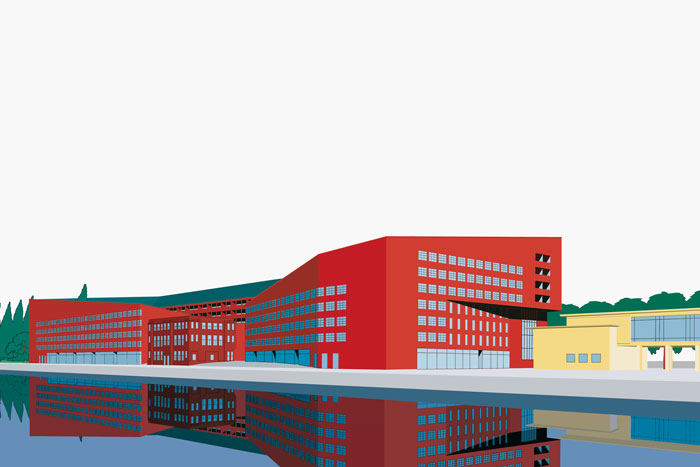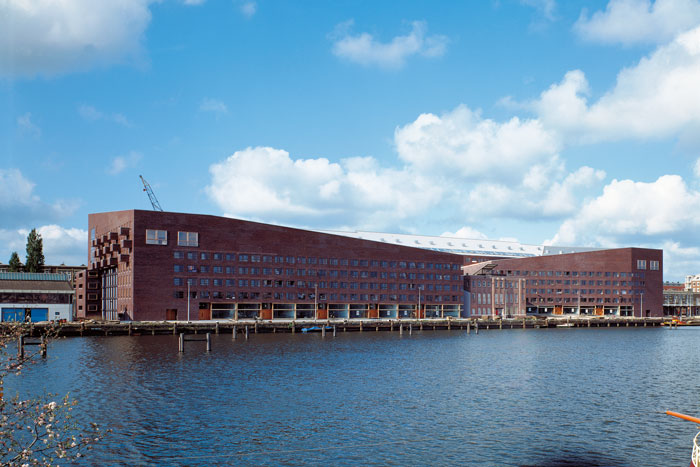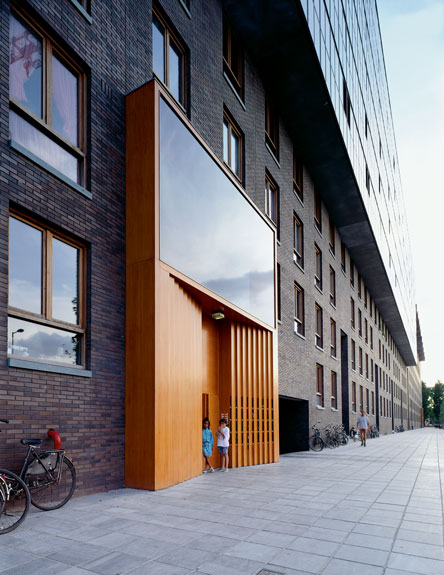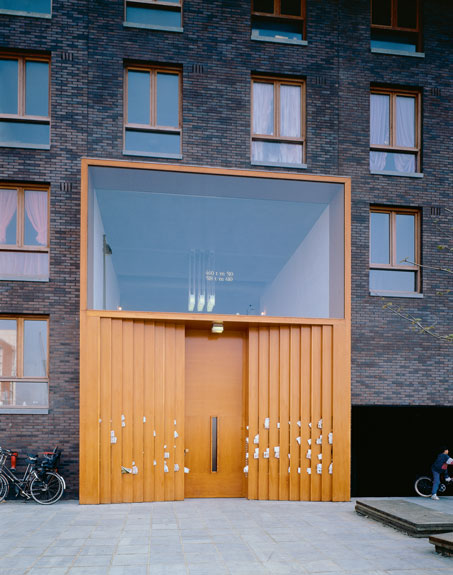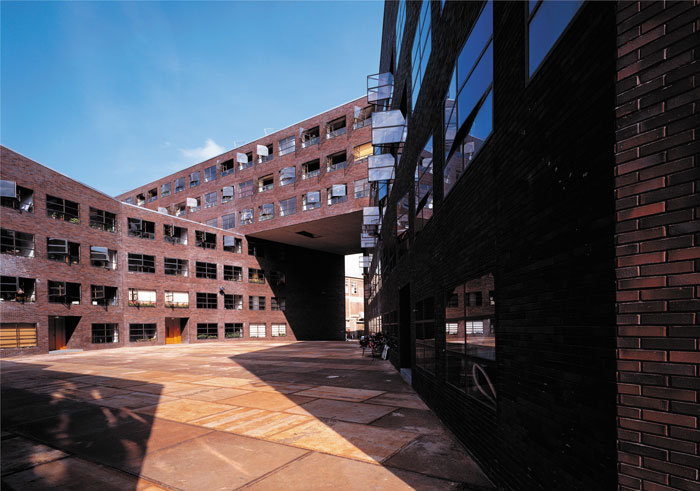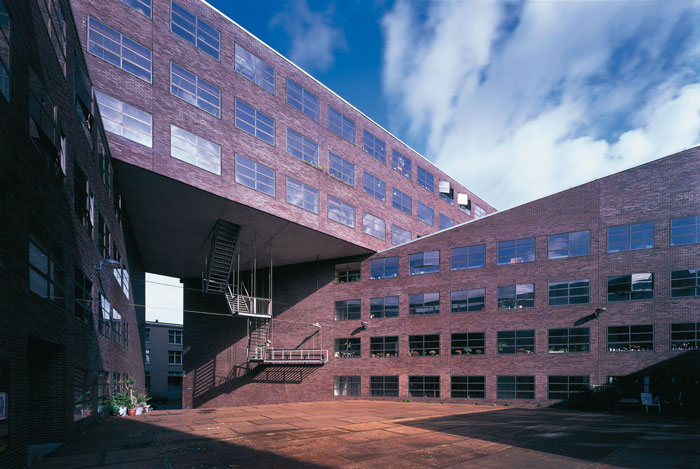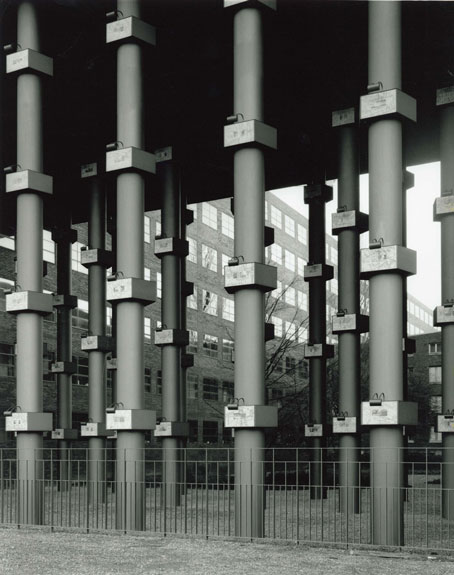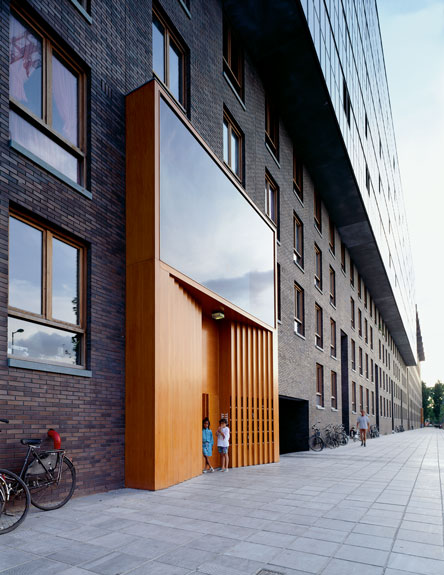It is seldom in our western cities that an architect has the possibility of implementing his ideas without resistance. The structures in which political decision-making is embedded and the committees which assume the role of the client are all geared towards compromise. If the architect is not prepared to stand in a corner and be branded a spoilsport or content himself with playing the role of camouflage artist, the only possibility left open to him is to undertake a critical documentation of the on-going events and accept that the conflict will have to be incorporated into the building. The architect has to take a mass of seemingly arbitrary and contradictory constellations and make them into a solid coherent whole.
On the other hand, the architect also has to cope with the problem that buildings these days are expected to be infinitely adaptable and interchangeable and are thus bereft of their regional context. Under the economic pressure to create something optimal in every respect, everything turns out to be nothing but an uninspired shoebox which he then decorates as he thinks best. Today's building programmes defy formal analogies so that, if he doesn't want to market himself as a window-dresser, the architect is forced to ferret around and find vestiges of formal intensity in even the most banal building programmes and projects.
Although it is difficult to let a building develop of its own accord, external creative forces are very welcome. The balancing act should not, however, give rise to the illusion that what is required is to design buildings which are uncontrolled, unfocused and lacking in character.
In Amsterdam we were confronted with a more or less fixed master plan, the motif of which was the intensity of large discrete buildings on the waterfront; the site was a former dockland.
Gradually, the existing rectangular plan form of the block, measuring 170 x 60 metres and including a circular courtyard, underwent a morphological transformation: an existing residential building had to be incorporated into the scheme and asymmetrical chunks were cut out of the block. The aim to provide the side of the building with daylight and a view led to the side wing being made to recede further. Then the wish of the future residents for remains of the former dockland park to be preserved hat to be respected and the block was opened up on the first four floors of the relevant side. Finally, the contradiciton between courtyard building and a waterfront site had to be resolved: the front of the block facing the water was pushed in so as to let sunlight from the south into the courtyard and to give the people with flats facing onto the courtyard a view of the water. Later, a wedge-shaped cut had to be made in another corner of the block in order to create a passageway between the new block and the neighbouring building. The obligation to provide a range of different types of flats caused a further deformation of the upper storeys: cantilever glazed access galleries run along one side of the north facade while on the other side two-storey high galleries have been hollowed out of the volume of the building.
Hard-fired, speckled-blue engineering brick and the aluminium roof, whose uninterrupted edge emphasises the self-contained quality of the cube, give the block the desired gravitas. Natural materials and careful craftsmanship give this alien megaform a familiar face.
On the other hand, the architect also has to cope with the problem that buildings these days are expected to be infinitely adaptable and interchangeable and are thus bereft of their regional context. Under the economic pressure to create something optimal in every respect, everything turns out to be nothing but an uninspired shoebox which he then decorates as he thinks best. Today's building programmes defy formal analogies so that, if he doesn't want to market himself as a window-dresser, the architect is forced to ferret around and find vestiges of formal intensity in even the most banal building programmes and projects.
Although it is difficult to let a building develop of its own accord, external creative forces are very welcome. The balancing act should not, however, give rise to the illusion that what is required is to design buildings which are uncontrolled, unfocused and lacking in character.
In Amsterdam we were confronted with a more or less fixed master plan, the motif of which was the intensity of large discrete buildings on the waterfront; the site was a former dockland.
Gradually, the existing rectangular plan form of the block, measuring 170 x 60 metres and including a circular courtyard, underwent a morphological transformation: an existing residential building had to be incorporated into the scheme and asymmetrical chunks were cut out of the block. The aim to provide the side of the building with daylight and a view led to the side wing being made to recede further. Then the wish of the future residents for remains of the former dockland park to be preserved hat to be respected and the block was opened up on the first four floors of the relevant side. Finally, the contradiciton between courtyard building and a waterfront site had to be resolved: the front of the block facing the water was pushed in so as to let sunlight from the south into the courtyard and to give the people with flats facing onto the courtyard a view of the water. Later, a wedge-shaped cut had to be made in another corner of the block in order to create a passageway between the new block and the neighbouring building. The obligation to provide a range of different types of flats caused a further deformation of the upper storeys: cantilever glazed access galleries run along one side of the north facade while on the other side two-storey high galleries have been hollowed out of the volume of the building.
Hard-fired, speckled-blue engineering brick and the aluminium roof, whose uninterrupted edge emphasises the self-contained quality of the cube, give the block the desired gravitas. Natural materials and careful craftsmanship give this alien megaform a familiar face.
| Branch: | Prof. Hans Kollhoff Generalplanungs GmbH |
| Project Manager: | Christian Rapp |
| Client: | De Doelen / Woonstichting |
| Project Address: | Östliches Hafengebiet Levantkade Amsterdam Holland |
| Timerange: | 1991-1994 |
| Work Phases: | 1-9 |
| Construction Sum: | 15.50 Mio.€ |
| FAR: | 26.300 qm |
| Cooperating Planners: | Statik:Bouwadviesbureau Heijkmann, Huissen Künstler:Arnoo van der Mark |

