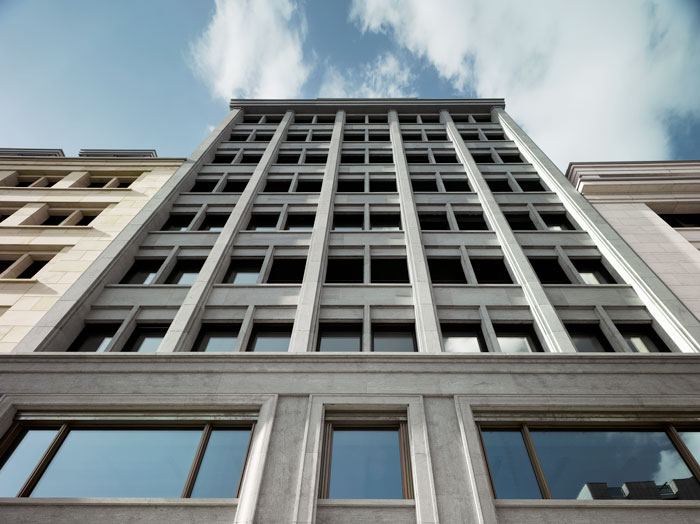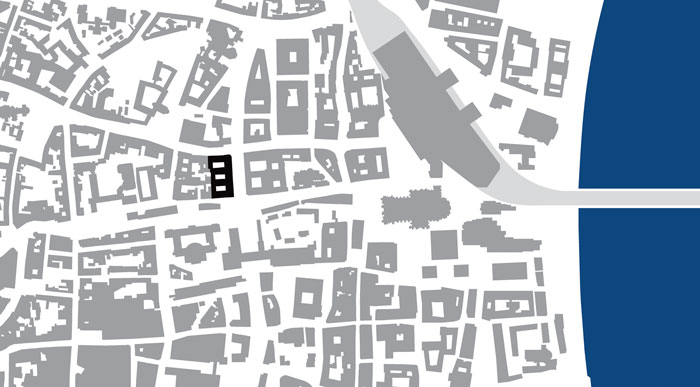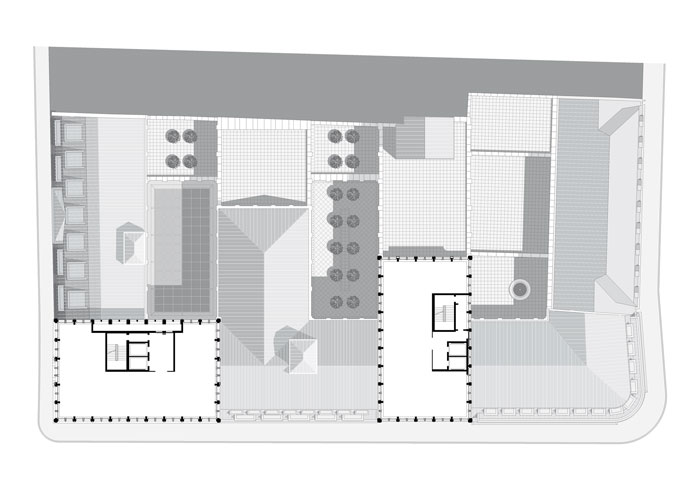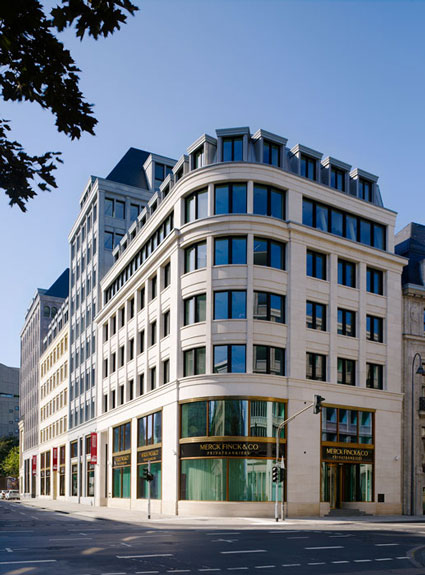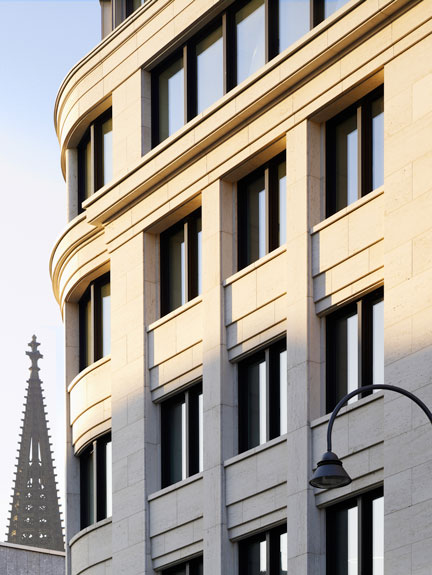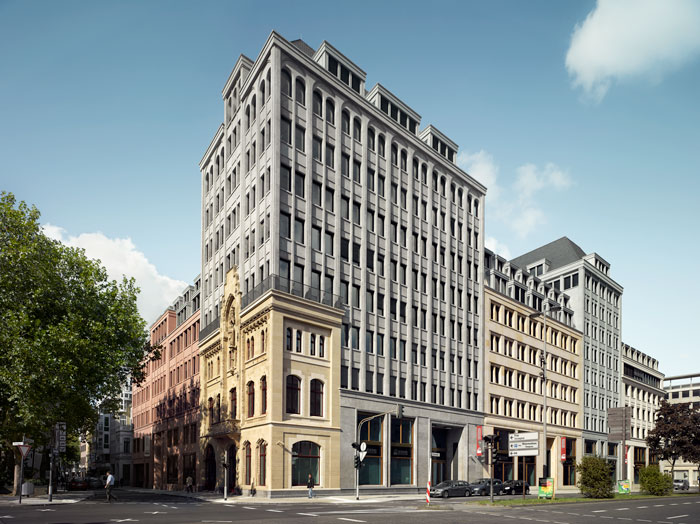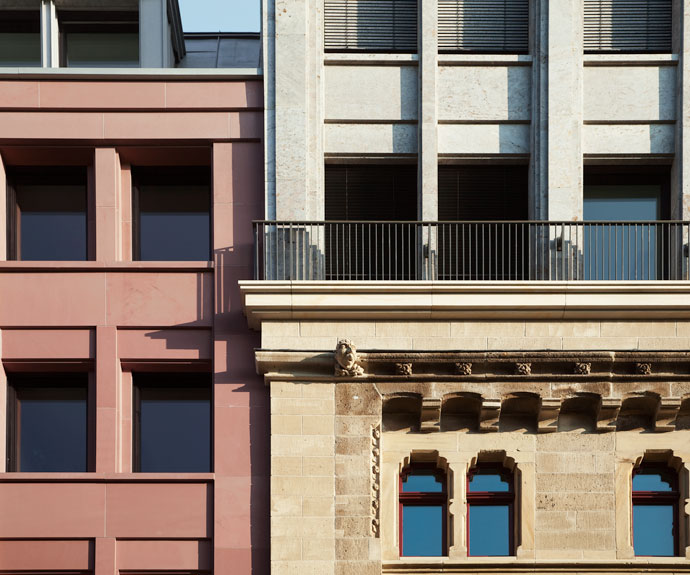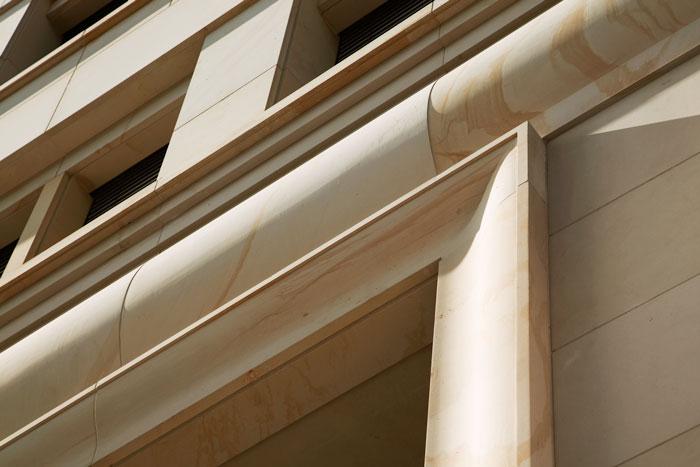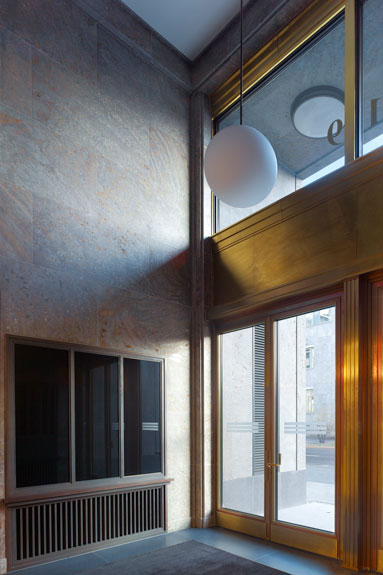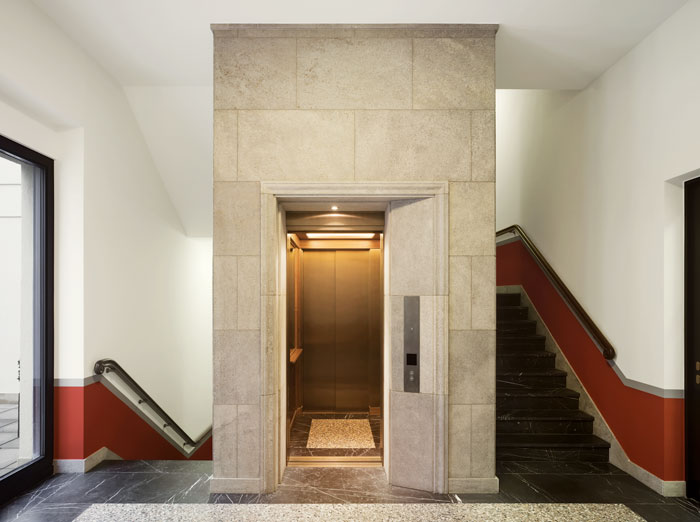The design of this European city is a result of the unspectacular principle of building houses on private parcels of land and the associated regular formation of the public space, roads or squares in contrast to non-standardised courtyards or gardens.
This is the principle followed by our project in Cologne’s Tunisstrasse. The large square-shaped piece of land is already parcelled in by preservation of the historic building of the former Commerzbank, Unter Sachsenhausen 21-27 and the requested integration of the façade of the former Jabs house, Komödienstraße 36. Thus, six individual buildings are created along the lines of direction formed on the one side by the urban space and on the other side by three courtyard areas. Their cornice height is dictated by the context, with the exception of two ten-storey features at the south-east corner of the block and in the middle of Tunisstrasse. The house fronts develop individual physiognomies and are incorporated into a two-storey base with house entrances and display windows, in the delicate shape whose vertical aspect is emphasised by pillars with the crowning glory of the steep saddle roof typical of this area. For the busy, finely modelled street façades, the typical materials of Cologne’s inner-city are used in fine colour coordination: sand stone, shell limestone, travertine, limestone and tuff. The project thus embraces its ambivalence: the creation of individual addresses without denying that it was planned and executed as a unified whole.
The fact that the buildings would then prove so attractive to the Generali insurance company that they not only purchased the entire project but also relocated their headquarters from Aachen to Cologne was not to be expected originally. But it proved the flexibility of an “actually divided” compartmentalised building structure over a common underground car park and thus the possibility of satisfying even large-scale user requirements with compartmentalised inner-city building plans. No-one would have believed that Tunisstrasse would one day be an address in Cologne City. An unwieldy city motorway, thanks to the destruction of World War II, does not then automatically lead to peripheral typologies, it can be urbanised and modernised to such an extent that it can become the address of an international insurance group.
On the corner of Unter Sachsenhausen, the presence of the bank Merck & Finck forges a connection to the highly traditional Kölner Bankenstraße and it is to be hoped that one day the ground floors may even be available for compartmentalised retail use, gastronomy, galleries and specialist retail outlets. Then Cologne City would have overcome a serious urban planning obstacle, quite naturally without bridging structures, underpasses and also without attention-seeking architecture.
This is the principle followed by our project in Cologne’s Tunisstrasse. The large square-shaped piece of land is already parcelled in by preservation of the historic building of the former Commerzbank, Unter Sachsenhausen 21-27 and the requested integration of the façade of the former Jabs house, Komödienstraße 36. Thus, six individual buildings are created along the lines of direction formed on the one side by the urban space and on the other side by three courtyard areas. Their cornice height is dictated by the context, with the exception of two ten-storey features at the south-east corner of the block and in the middle of Tunisstrasse. The house fronts develop individual physiognomies and are incorporated into a two-storey base with house entrances and display windows, in the delicate shape whose vertical aspect is emphasised by pillars with the crowning glory of the steep saddle roof typical of this area. For the busy, finely modelled street façades, the typical materials of Cologne’s inner-city are used in fine colour coordination: sand stone, shell limestone, travertine, limestone and tuff. The project thus embraces its ambivalence: the creation of individual addresses without denying that it was planned and executed as a unified whole.
The fact that the buildings would then prove so attractive to the Generali insurance company that they not only purchased the entire project but also relocated their headquarters from Aachen to Cologne was not to be expected originally. But it proved the flexibility of an “actually divided” compartmentalised building structure over a common underground car park and thus the possibility of satisfying even large-scale user requirements with compartmentalised inner-city building plans. No-one would have believed that Tunisstrasse would one day be an address in Cologne City. An unwieldy city motorway, thanks to the destruction of World War II, does not then automatically lead to peripheral typologies, it can be urbanised and modernised to such an extent that it can become the address of an international insurance group.
On the corner of Unter Sachsenhausen, the presence of the bank Merck & Finck forges a connection to the highly traditional Kölner Bankenstraße and it is to be hoped that one day the ground floors may even be available for compartmentalised retail use, gastronomy, galleries and specialist retail outlets. Then Cologne City would have overcome a serious urban planning obstacle, quite naturally without bridging structures, underpasses and also without attention-seeking architecture.
| Branch: | Prof. Hans Kollhoff Generalplanungs GmbH |
| Project Manager: | Jens Winterhoff |
| Client: | Hochtief Projektentwicklung GmbH |
| Website: | http://www.hochtief-projektentwicklung.de |
| Project Address: | Tunisstraße 19-23, Unter Sachsenhausen 21-27, Komödienstraße 36 50667 Cologne Germany |
| Timerange: | 2006 - 2009 |
| Work Phases: | 5 |
| Construction Sum: | 40 Mio. € |
| FAR: | 37.600 qm (ober- und unterirdisch) |
| Cooperating Planners: | Projektsteuerung: Lux Bau Consult, Hildesheim Bauleitung: Intertec, Berlin Tragwerksplanung: IDK, Köln Haustechnik: HLS Schönfeld, Köln Bauphysik: THOR, Bergisch Gladbach Fassadenplanung: Büro Kollhoff, Kontrolle Büro Döring, Senden |

