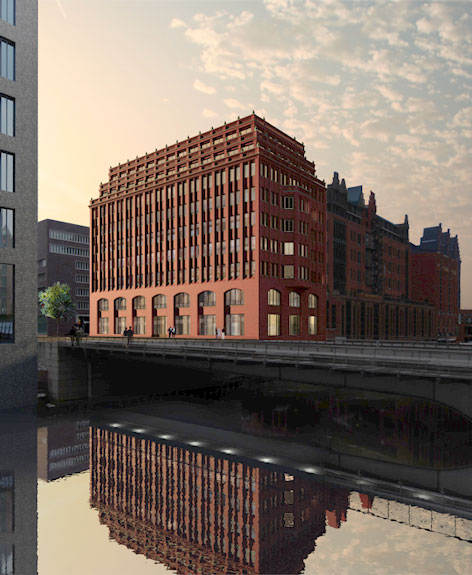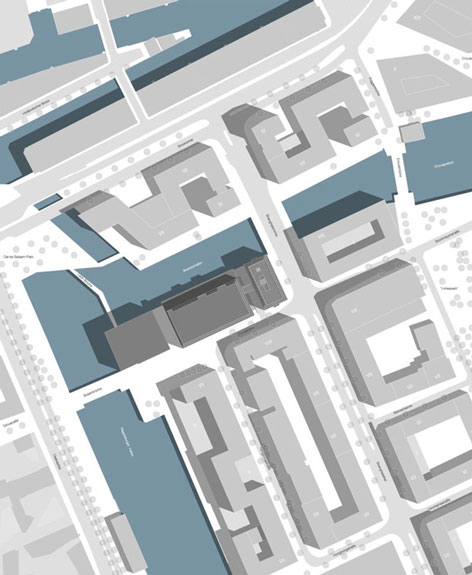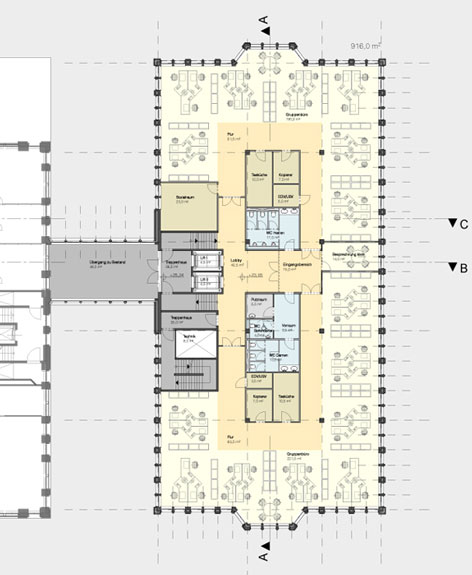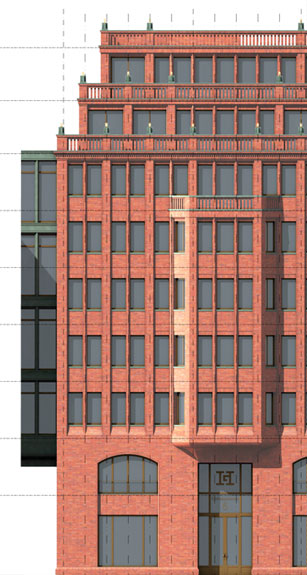Our design is developed directly from the requirements of the program, the place and the building tradition of Hamburg, which has come here with the brick buildings of the warehouse district, to a flourishing peak. The rectangular body made of red peat-fired brick rises sharply edged from the water level of the Brooktorhafen. The two-story base is perforated generously with segmented arch windows and dissolves in the upper floors in a filigree pillar structure, which is superimposed by a strong cornice and terminates with a balustrade. Two upper set- back stories repeat this motive and crown the volume - another specific characteristic of
Hamburg office buildings.
The entrance at the Koreastrasse avoids any rivalry with the main entrance of the existing Heinemann headquarter and is marked only by a bay window. Together with its counterpart at the Brooktorhafen it emphasizes the end of the open zone of the upper floors as special locations which project out in order to provide a wide view into the urban space.
The four-story, copper clad bridge to the main building encounters a core which compensates the height differences between stairs and elevator. The toilets, kitchens and equipment rooms are provided in the central zone. Otherwise the plans are freely partitionable. The existing ramp continues into a second parking garage below. We envision a confident, calm and in its tectonic brick structure rather playful building, that is associated to Hanseatic architecture of early modernism with its timeless elegance.
Hamburg office buildings.
The entrance at the Koreastrasse avoids any rivalry with the main entrance of the existing Heinemann headquarter and is marked only by a bay window. Together with its counterpart at the Brooktorhafen it emphasizes the end of the open zone of the upper floors as special locations which project out in order to provide a wide view into the urban space.
The four-story, copper clad bridge to the main building encounters a core which compensates the height differences between stairs and elevator. The toilets, kitchens and equipment rooms are provided in the central zone. Otherwise the plans are freely partitionable. The existing ramp continues into a second parking garage below. We envision a confident, calm and in its tectonic brick structure rather playful building, that is associated to Hanseatic architecture of early modernism with its timeless elegance.
| Branch: | Prof. Hans Kollhoff Generalplanungs GmbH |
| Project Manager: | Andreas Schmitz-Engels |
| Initiator: | Gebr. Heinemann |
| Location: | Hamburg Germany |
| Type of Competition: | Competition |
| Placement: | 2nd Place |
| Cooperating Planners: | Kostenplanung: Architekturbüro Jahn, Berlin Haustechnik: Plan B – Beratende Ingenieure GmbH, Berlin Brandschutz: HHP Berlin, Ingenieure für Brandschutz, Niederlassung Hamburg |
| Download Data Sheet: | Erweiterungsneubau Unternehmenszentrale Gebrüder Heinemann [PDF] |








